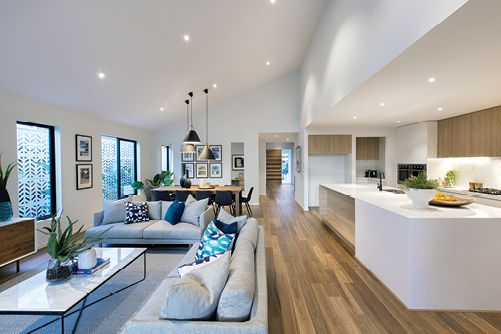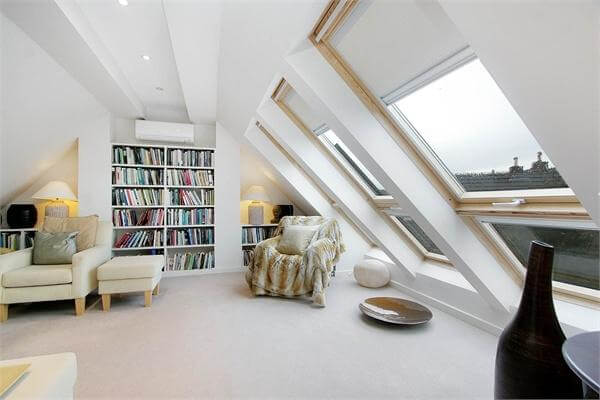Sign up to our newsletter!
No matter if you are moving, or improving, our newsletter is packed with the best tips, tricks and ideas to help you dwell well.
For many homeowners, creating brightness and space inside their homes is a priority, so any opportunity to refurbish, refresh, and revitalise is welcomed. A clever refurbishment can transform even the most challenging layouts, making them feel expansive and full of light. Focusing on the long term value and functionality this can bring is now also part of the wider trend of not just renovating for today but also building for the future.
Sometimes, however, it is physically impossible to create any more room. In these situations, simple modifications - often involving an abundance of light - can ‘trick’ the brain into thinking spaces are airier and more open, which can help you feel less cramped in your home.
Let’s look at some easy refurbishment wins that will maximise light and enhance the illusion of space in your home.

Firstly, it’s important to establish an important psychological factor at play when perceiving room size. The simple explanation is that the size and shape of objects within a room, and the distance they are from other landmarks, will determine how we interpret the overall dimensions of space. This is why rooms with unusual shapes or perspective angles often feel smaller, even if their floor and wall dimensions could be considered ‘generously spacious’.
Put simply, there are a few key factors to consider:
Bulky furniture can make a room feel smaller, even if its floor plan is identical to one with more streamlined pieces
Higher ceilings often make rooms feel larger than they are
The texture and colour of walls and floors, as well as the amount of illumination, can affect how we see the size of a room
Rooms with converging lines might appear larger because our brains interpret these lines as indicators of spaciousness
Architectural photographer Paul Moore, in an interview with MPB, explains further about how we perceive space. He points out that straight lines converge due to perspective, and also how room symmetry and light all influence how architecture appears. While specifically focusing on capturing and viewing rooms through a camera lens, the same salient points carry weight when we see a room for the first time through our own eyes.
It can feel frustrating if you’ve decluttered and reorganised rooms and the sensation of space isn’t being felt. Now is the time to determine what upgrades can be made to allow more light into the room(s), while also creating clean, symmetrical lines.
The first port of call when it comes to increasing natural light is to consider your windows.
Enlarging your existing window openings can be a great way to allow more natural light to flood in. Large home extensions or renovations can be gifted with new windows that have subtle and unobstructed framing that doesn’t feel like a barrier to sunlight.
South-facing windows tend to capture the most consistent amount of daylight all year round, while east-facing rooms are typically more illuminated in the mornings. Consider the placement of your property’s rooms and decide what you can tweak to allow more light in at specific times of the day. Contemporary designs can dramatically improve light flow, with floor-to-ceiling and corner windows allowing an abundance of light in.

Skylights offer a tremendous solution for maximising the daylight within your property. Roof top windows are excellent for:
Loft conversions - where a dark attic can become a bright, inviting living space
Single-storey extensions - where roof lanterns can prevent a flat-roof extension from creating more shade in existing rooms
Rooms without exterior walls - where sun tunnels (tubular skylights) can channel light from the roof through reflective tubing
Hallways and corridors - where narrow wall surroundings can be illuminated with ceiling lights or windows
Glass elements - or indeed anything transparent or see-through - can be an excellent way to bring more light into the home. By extension, the presence of glass and the removal of barriers can extend the visual boundaries of your home.
Glass conservatories can bridge the gap between the home and the outside space immeasurably. A glass extension can also bring light into adjacent rooms while creating a modern, optimised, and value-adding statement to your property.
Any outbuildings or garden rooms, while removed from the exterior walls of the main dwelling, can also feel brighter with full-length glass windows and doors, thus creating a more open but equally secure premises.
The benefit of adding glass partitions or internal windows within the home is being able to suitably divide a space, while still promoting the flow of light. For example, homeowners may want home offices or studies to be separated for productivity purposes but still feel somewhat connected to the main living area(s).
Sliding frosted glass panels or doors can also be a way to vary and maximise floor space without encroaching on furniture or other pieces in the home. They can filter light in while still providing a sense of privacy.
Interior design plays a vital role in the allowance or prevention of natural light as well as the perception of space.
When your budget doesn’t allow for a complete overhaul of your windows, a good starting point is to review the window treatments in every room. Replacing heavy curtains and dark blinds with more lightweight materials and minimalist blinds will immediately give you more light to work with.
One of the biggest factors affecting both light and space is the presence of mirrors. When placed opposite windows they can effectively double the amount of perceived light indoors, while creating the illusion of an extended space. Full-height mirrors, in particular, can make great additions to light-deficient rooms or narrow corridors.
As already mentioned, the colours and textures of walls and floors dramatically affect how light moves throughout a space. Soft whites and creams, or pale blues and greens can brighten even the darkest rooms and create a sense of consistency. Matte finishes also diffuse light evenly throughout the room, while glossy textures provide subtle reflections.
There may come a time when the only way to improve light and space is to undertake a structural renovation. Removing non-load-bearing walls can promote light throughout the home, possibly by opening up previously segregated dining and living spaces, or removing a ceiling to expose roof trusses or vaulted pieces can also promote openness.
With these refurbishment strategies, you can transform your home into a brighter, more open and welcoming space. Whether you’re making small, subtle changes to interior design or undertaking a larger structural renovation, focusing on how light and space are perceived is key to maximising your home’s appearance. The result is a home that not only looks larger but feels larger, providing you and your family with a comfortable and more expansive living environment.
Live well with Moving and Improving